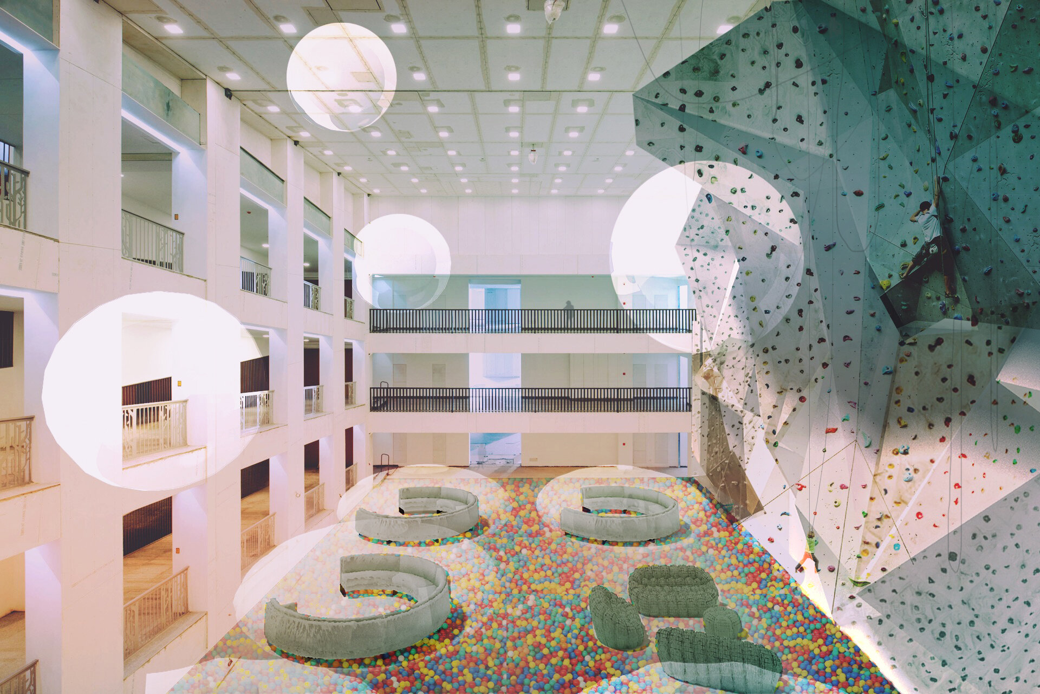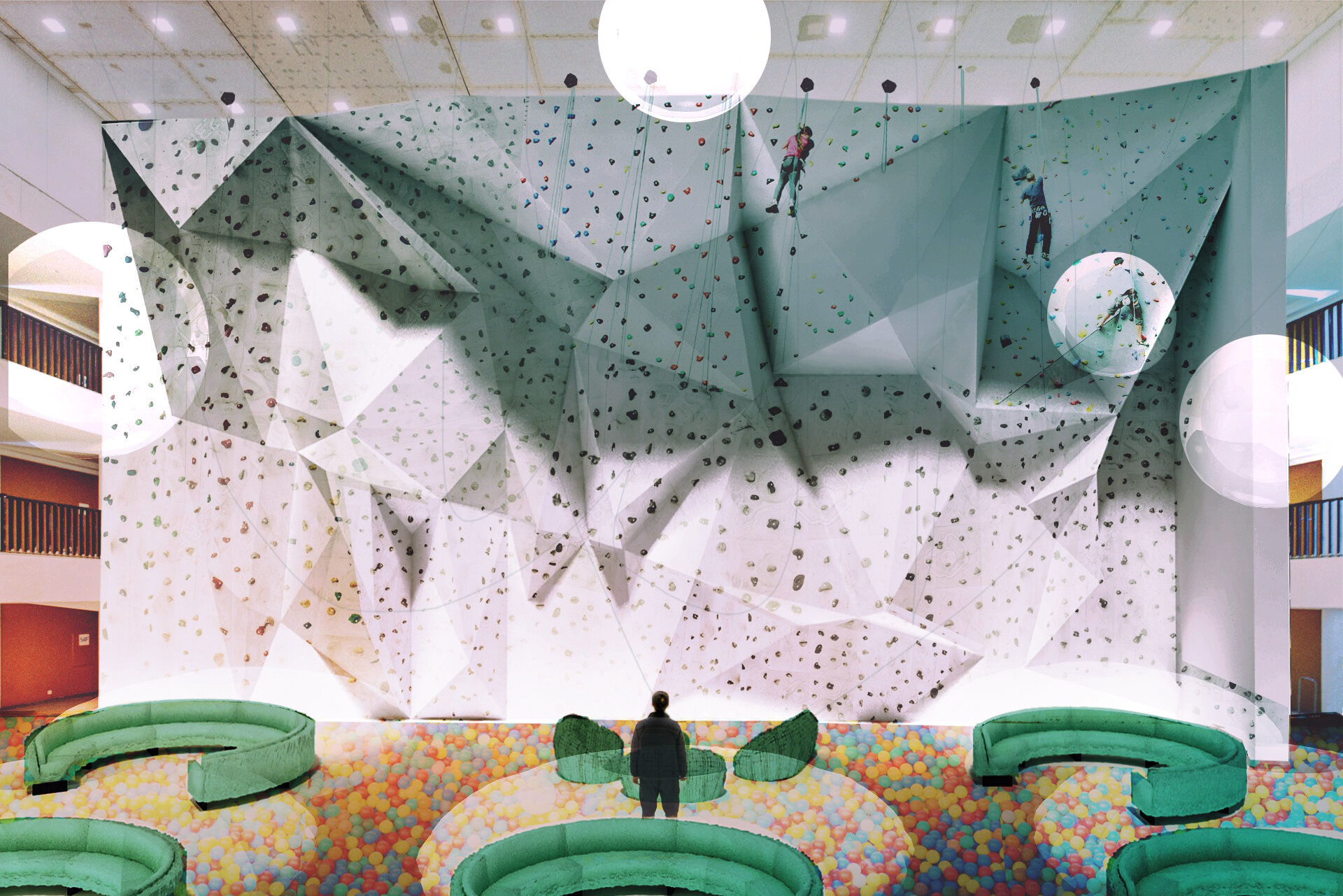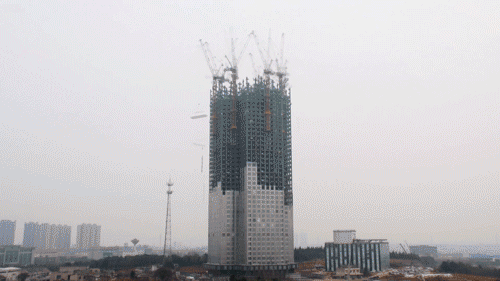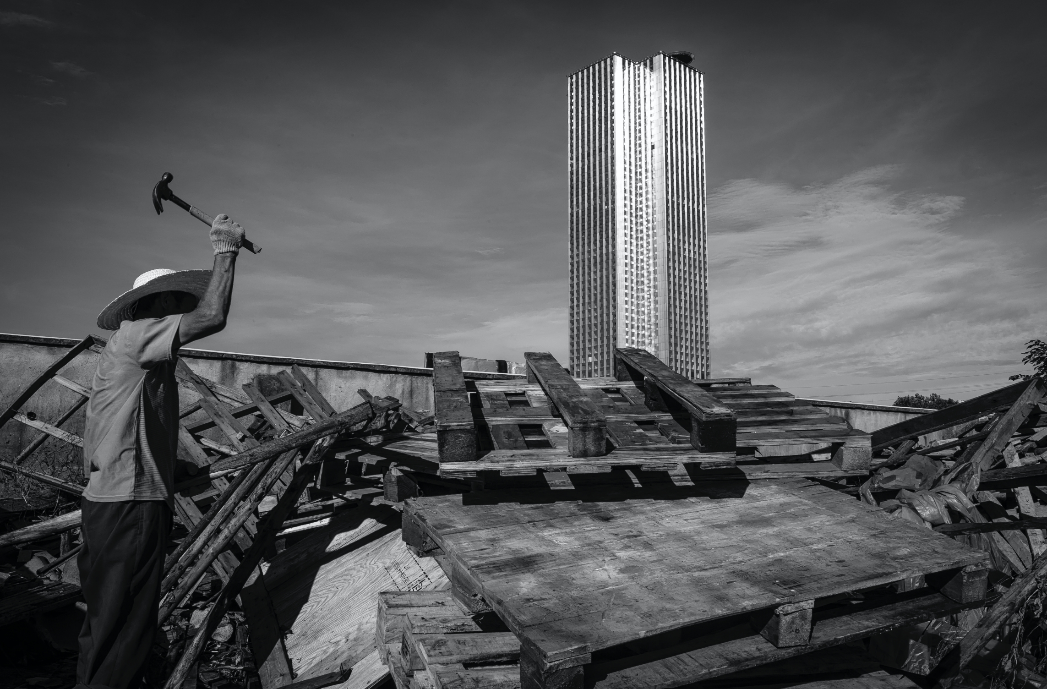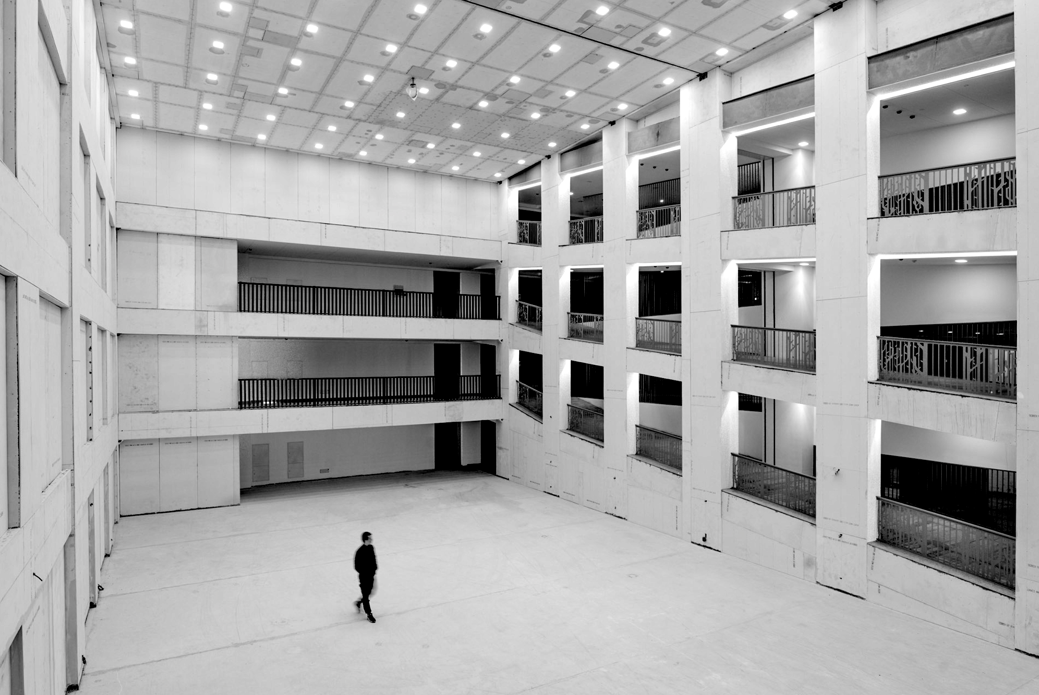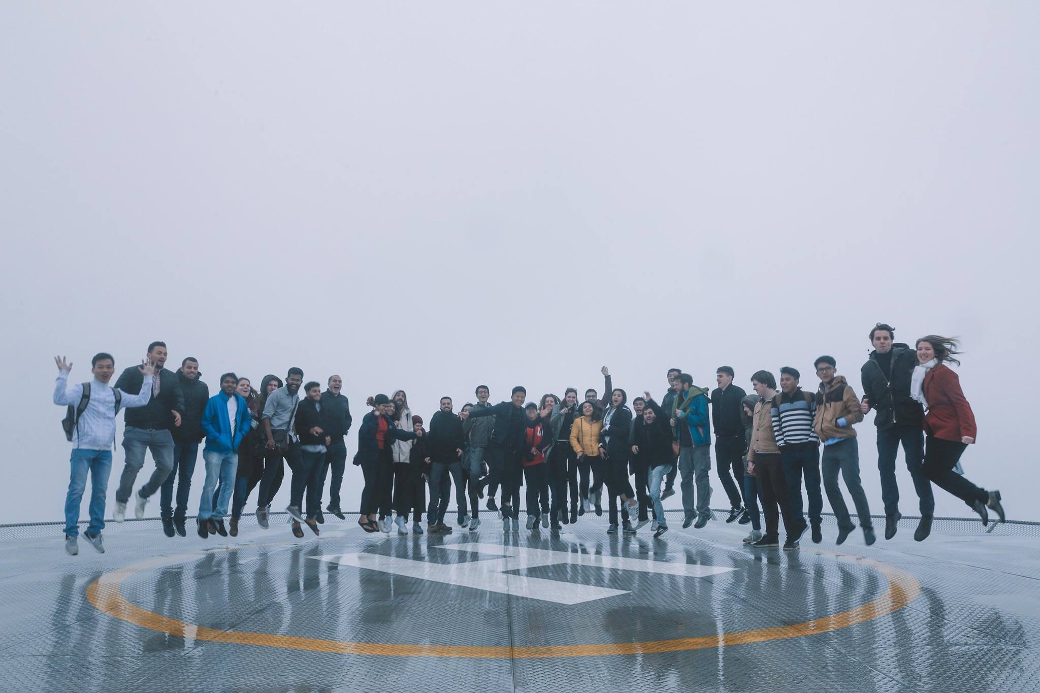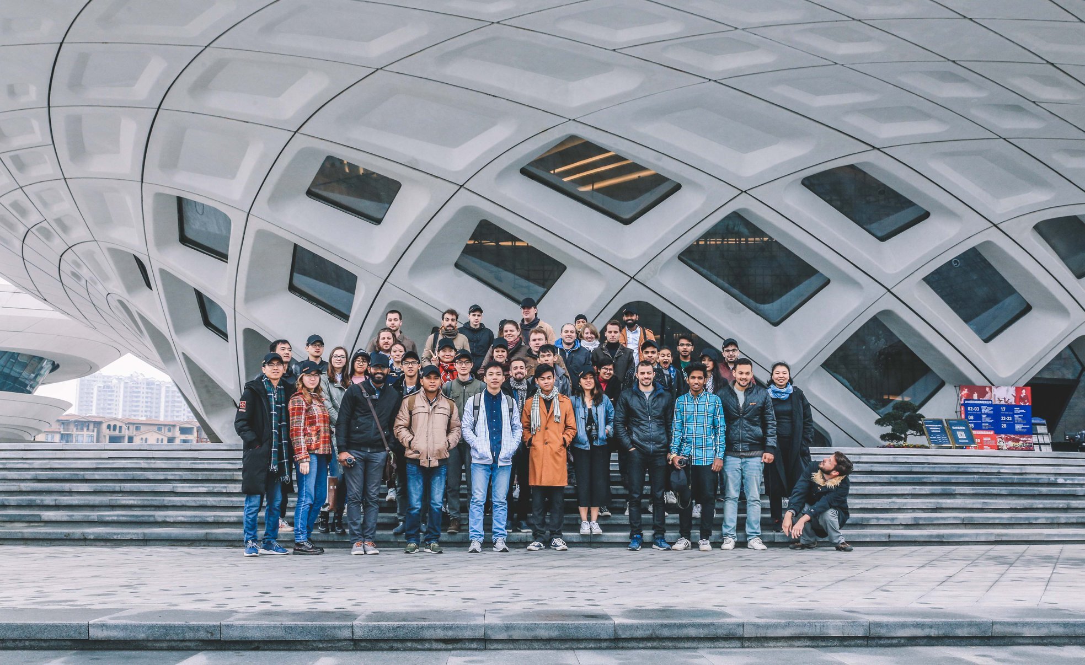The Climbing Library
An empty building An internet viral that in 2013 went around the world: a 200-meter rascacielos built in 19 days. Now, a challenge: a new vocation as a vertical neighborhood and with it everything that involves: playing, learning, places of study, teamwork, farms, religion, etc. When we live on the surface we understand each of these places, but not as a rethinking of what it means to live at heights. From that point on, my proposal is beginning to re-imagine how these new spaces should behave with the new condition of being inside a building and being on high.
So, starting at this new design point, I decided to create a new playground for children, but on the condition of being educational at the same time. That's why I could imagine the place where children can join and study after school, make their home work and learn in the company of other children in the building: create community life from childhood. I made the decision to create a complete three-story climbing wall that is also a library wall, where children who want to take a book, exercise and play at the same time and not only that: as students grow, It must go higher on the wall, creating a challenge for the child, year after year.
The project consists of two main parts: active and passive. The active part is the climbing wall, which gives precisely to the blind wall of the space, to give it a theatrical shape before the three floors that surround it. This wall will be designed not only to support the steps and scales but also to contain the niches of the books it will house. This wall will be divided into three sections, each one even, following the three floors that surround it and, in turn, the three steps of the Chinese educational system before entering the third cycle.
The first section will be books for primary education. Above, in the next 3.6 meters, is the second section where you will find books for secondary education or chuzhong (). In the third and final section, the highest, are the books of higher secondary education (gaozhong and zhongzhuan), as well as those of the small zhuanke cycle.
As a passive part, we can mention the five reading rooms, light, based on the design of rice and bamboo paper lamps. This is where children can sit to finish their homework or read books. Each part of the library is independent and you will not necessarily have to go up to use the reading rooms.
The space will be open, with cross ventilation and free movement. The idea is to transform it into a space where exercise and education combine in an extra and playful space that generates community life and anecdotes among children as they grow up. It is a unique endowment, as unique as the building itself, which will attract people even from outside the building.
[Design]
SkyCity Challenge 2017: Co-design the future of housing. Winner.
Changsha, China. 2017.

